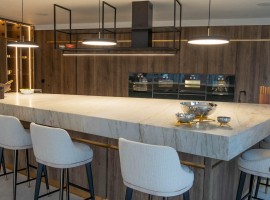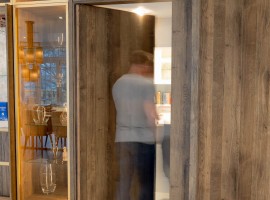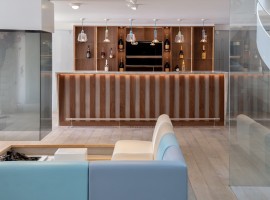A full interior re model of this stunning Cornish property
Nestled away in one of Cornwalls most idyllic locations, sits this unbelievable property that we were honoured to be able to fit with some incredible projects, including a gentleman’s cigar lounge. A cocktail bar, master and guest bedroom furniture, TV units, floating shelving and panelling. As well as a huge new kitchen. The kitchen cabinets were supplied by a local manufacturer, we were then asked to fit and build all of the bespoke details within. This included brass detailing including brass plinths and trim rails, hidden pivot doors made to look like wall panelling, a butlers pantry and hidden doorway into the conservatory.
What a project to be involved with.
-

Large cooking, dining and living space
-

Master bedroom wardrobes with stunning Burl Oak doors
-

Guest bedrooms also getting the bespoke touch
-

Floating shelving in this lounge area with brass details
-

Frato interiors supplied the upholstered chairs
-

wall panelling/wardrobes into a new utility area
-

Handmade pivot doors made to look like wall panelling
-

The ultimate cigar lounge
-

Home cocktail bar
